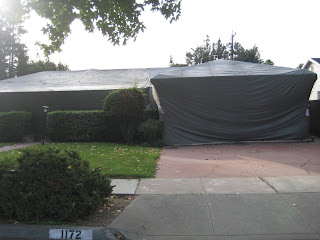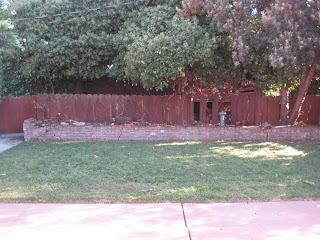The house had to be tented for termites. The day it was to be tented, I got a call from the termite company to inform me of some "roof damage". They didn't want to be held responsible, so they called to let us know that there were some 15 roof tiles damages or broken. The roof was repaired the week prior and those tiles were supposed to be replaced per our purchase agreement! Nice job, Daddario Roofing. I called them and was told "that doesn't sound like us." I was then told that the owner would be notified and someone would be out on Friday to finish the job. No one called or showed up on Friday. Sooooo, I would not recommend Daddario Roofing!

October 29
Today, the termite company began demolition of the damaged areas. I stopped by after preschool and learned that our master shower was rotten through to the stucco!

We knew there was water damage and only expected the tile and subfloor to be replaced. We were not expecting to gut the entire thing! When the tile guy pulled the tile, the studs came with it. Oh man, that isn't good. I have never seen wood that comes apart so easily. Part of the problem was with the window. As you can see in the photo, the wood above the window is just fine. It is the wood below the window that suffered most.
Shower Before & After Demolition


Bathroom Before Demo

Bathroom After Demo

Looks like we need a contractor's help on this one. The shower really needs to be repositioned - the door opening is only 18 inches and the low height of the shower head would make Lisa seem tall. Not really sure how George would wash his hair... maybe he could sit? We met with one guy who said it would cost around $20,000 to redo the bathroom. Um, what? That is more than our entire renovation budget! Let's just say we are still interviewing.
And so it begins. One week after receiving the keys. Think happy thoughts. Think happy thoughts. Our new mantra.





























